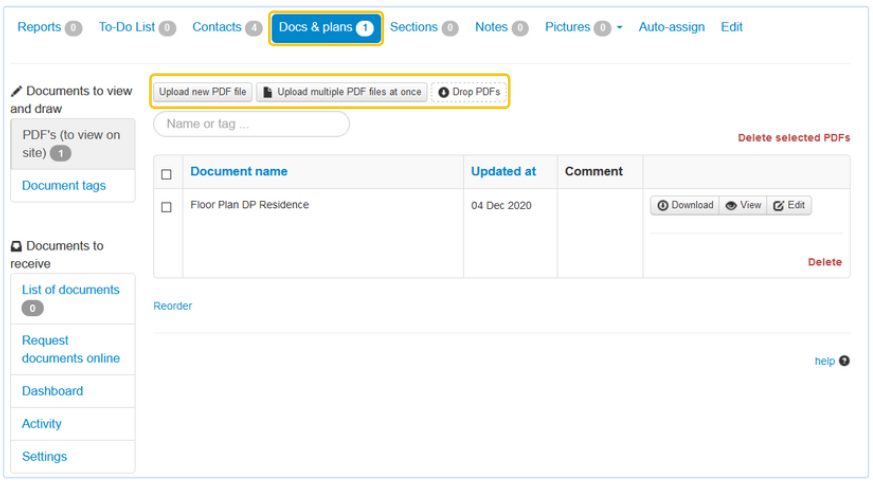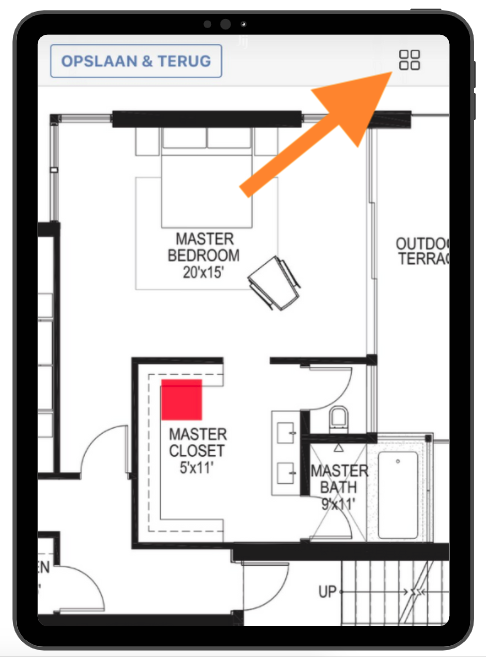1. Add PDF documents and plans to a project
In the online account, go to a project and click on "docs & plans".
Upload one or multiple PDF files, or drop them in the drop zone.
These floor plans will be available on the app in the field. You can view them, annotate them, or add location pointers.
Naming conventions for PDF plans
Discuss naming conventions with your colleagues when uploading documents. Colleagues on-site should immediately know which plan to use. We advise you to keep the name of the plan short and concise to increase readability. With the app, you can search on a part of the name of the plan, so it might be useful to include the floor number, unit number, or trade (eg electricity) in the name.
Keep location pointers in new versions of the plan
Is there a new version of the plan available? Go to the plan in your online account, click on edit and upload the latest version of the plan. Your location pointers will still be there on the new version (assuming the dimensions of the plan stay the same).
Tip: You can also upload floor plans with different pages (e.g. the different floors). You can then easily navigate between the different pages of the plan with the app.
2. Organize plans with tags
Once you uploaded your documents, you can use tags to organize them.
More info on tagging documents in this help doc.
3. How to use floor plans during site inspections
Here are the main things you can do using the uploaded plans.
- Locate observations on a floor plan
- Add observations starting from the PDF plan
- Add a floor plan with location pointers to your reports
- Sketch or annotate on a PDF plan
Questions? Support@archisnapper.com.




